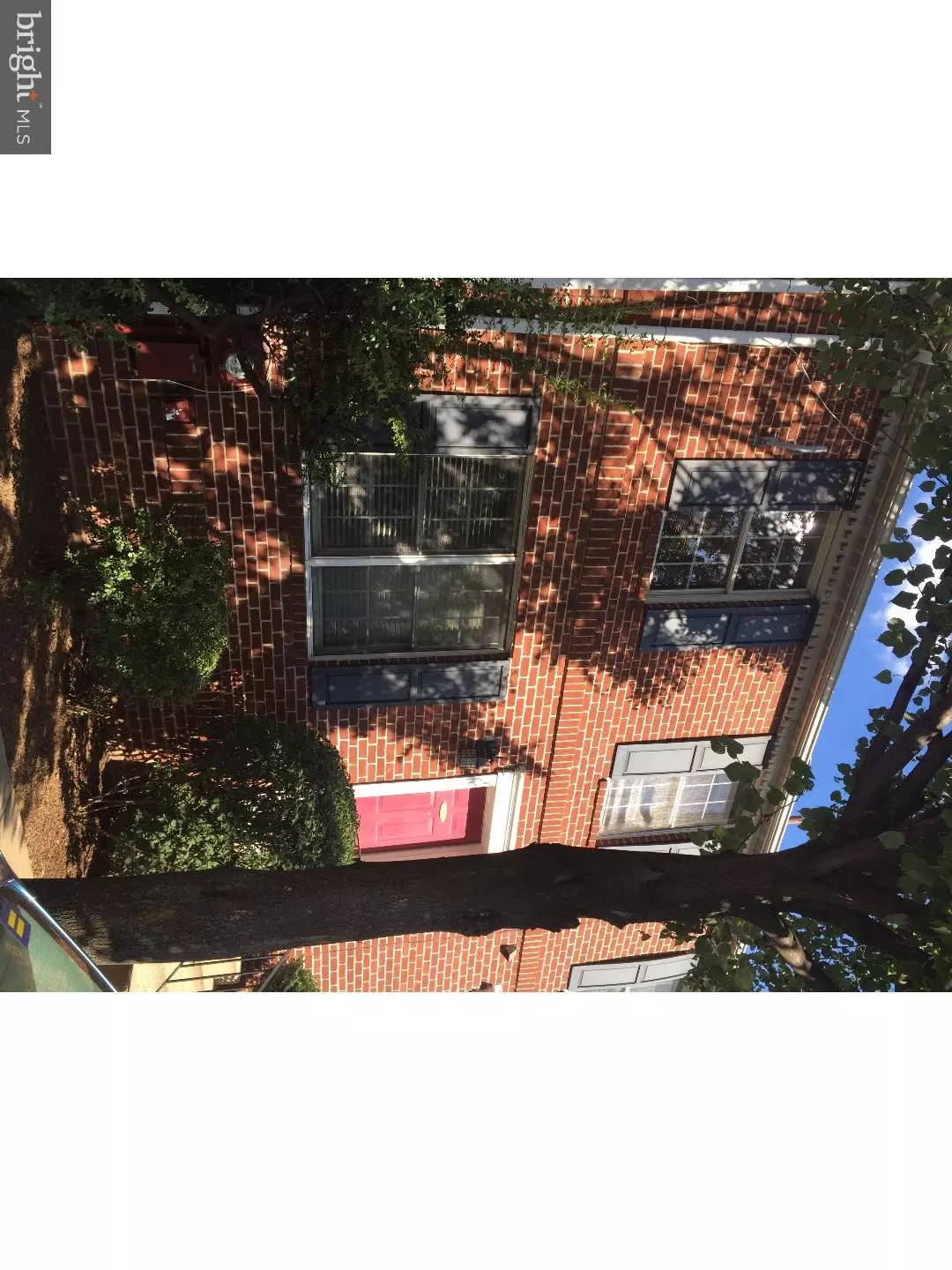$361,000
$360,000
0.3%For more information regarding the value of a property, please contact us for a free consultation.
841 N 4TH ST Philadelphia, PA 19123
2 Beds
3 Baths
1,120 SqFt
Key Details
Sold Price $361,000
Property Type Townhouse
Sub Type Interior Row/Townhouse
Listing Status Sold
Purchase Type For Sale
Square Footage 1,120 sqft
Price per Sqft $322
Subdivision Northern Liberties
MLS Listing ID 1002476344
Sold Date 11/30/16
Style Other
Bedrooms 2
Full Baths 2
Half Baths 1
HOA Fees $35/mo
HOA Y/N Y
Abv Grd Liv Area 1,120
Originating Board TREND
Year Built 1988
Annual Tax Amount $3,491
Tax Year 2016
Lot Size 1,428 Sqft
Acres 0.03
Lot Dimensions 20X71
Property Description
BEST VALUE in Northern Liberties and with a DEEDED PARKING SPOT! This home is perfect for entertaining: You will love the warm eat-in kitchen, stainless steel appliances, and pass-through window to the dining area convenient for dinner parties. The large open living/ dining space offers a gas fireplace and a view to the beautiful backyard. The outdoor space is the showstopper with flagstone pavers, an irrigation system for easy garden maintenance, and accent lighting for parties. The guests can use the powder room on the first floor while you have two large en-suite bedrooms with private updated bathrooms. In addition to the private parking space guests can use the parking lot guest spaces. This home is walking distance to the Piazza, great restaurants and shopping, and the El. Don't miss out on your chance to own in this neighborhood for less than $400k!
Location
State PA
County Philadelphia
Area 19123 (19123)
Zoning RSA5
Rooms
Other Rooms Living Room, Primary Bedroom, Kitchen, Bedroom 1
Interior
Interior Features Primary Bath(s), Kitchen - Eat-In
Hot Water Natural Gas
Heating Gas, Forced Air
Cooling Central A/C
Flooring Wood
Fireplaces Number 1
Equipment Dishwasher, Refrigerator
Fireplace Y
Appliance Dishwasher, Refrigerator
Heat Source Natural Gas
Laundry Main Floor
Exterior
Exterior Feature Patio(s)
Waterfront N
Water Access N
Roof Type Pitched
Accessibility None
Porch Patio(s)
Parking Type None
Garage N
Building
Story 2
Sewer Public Sewer
Water Public
Architectural Style Other
Level or Stories 2
Additional Building Above Grade
New Construction N
Schools
School District The School District Of Philadelphia
Others
Senior Community No
Tax ID 056191435
Ownership Fee Simple
Security Features Security System
Read Less
Want to know what your home might be worth? Contact us for a FREE valuation!

Our team is ready to help you sell your home for the highest possible price ASAP

Bought with John A Cesarine • BHHS Fox & Roach-Center City Walnut






